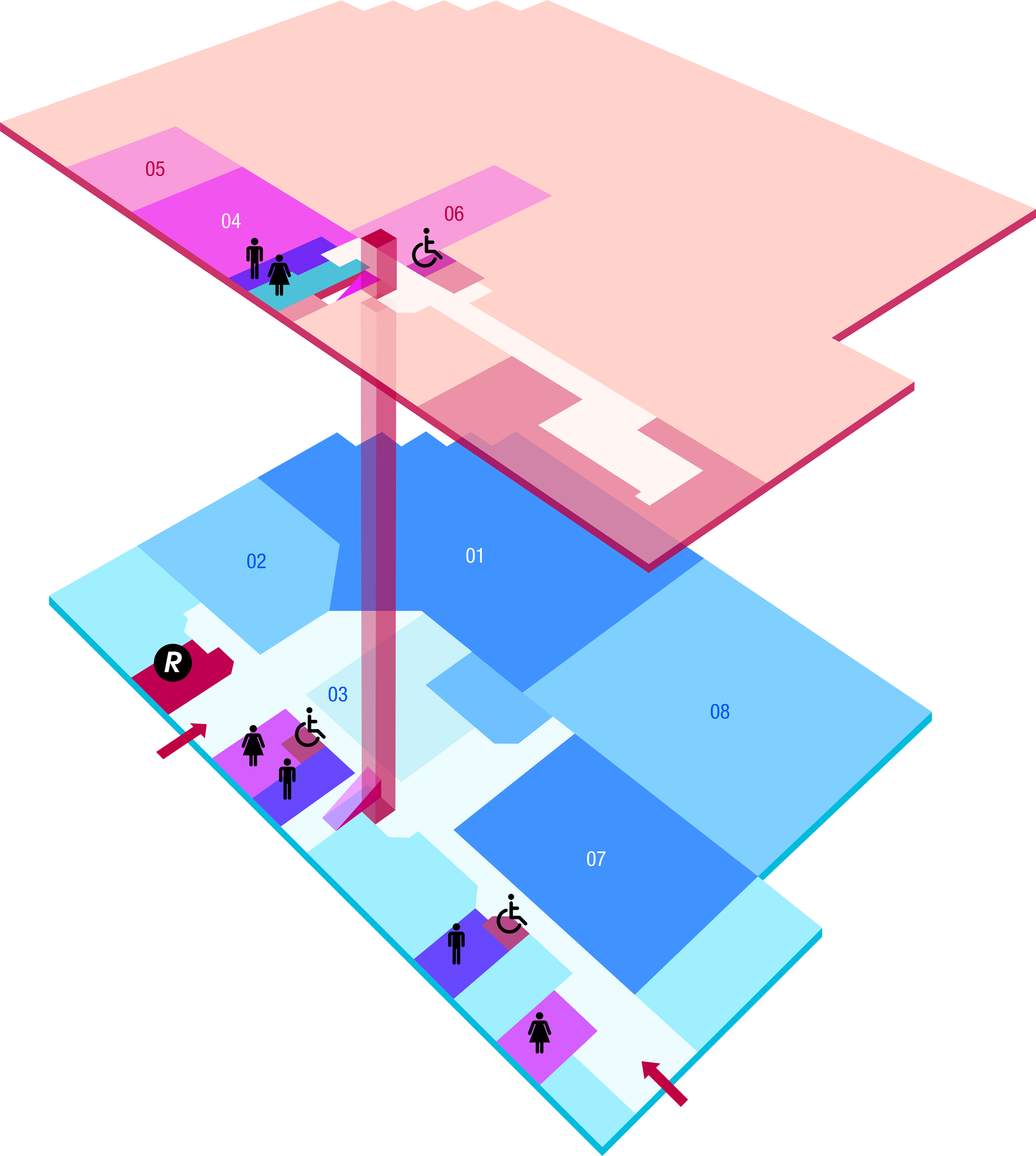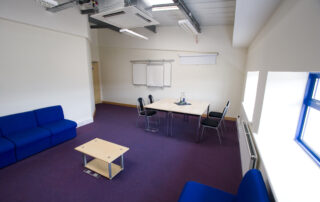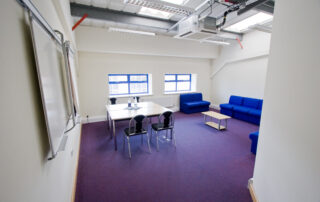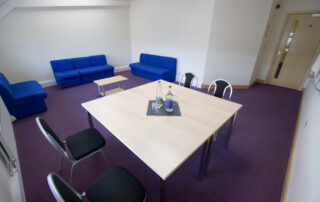Norfolk
Capacity: 20 seated
Floor: First
Our Norfolk room works great for board room meetings, one to one meetings and small classes. Plenty of natural light and a well presented space that can be used independently or used as a break out space for larger events.
 Key Features
Key Features
- Air conditioned
- Online conference access
- Disabled lift access
Theatre Style
20
Boardroom Style
10
Classroom Style
10
Dimensions
| Length (widest point) | 5.8m |
| Width (widest point) | 4.25m |
| Area | 24.36sqm |
| Height (max) | 3.40m |
| Height (min) | 2.60m |
Lighting
| Fluorescent & Halogen | |
| Control in Room | Yes |
| Dimmers | No |
| Windows/Skylights | Yes |
| Blackout facility | Yes |
Other
| Hearing Loop | No |
| LAN Network Point | No |
| Sound system fitted | No |
| Air Conditioning | Yes |
|
Number of 13 amp plugs
|
10 |
| 3 Phase available | No |
Access
| Street Access | No |
| Disabled Access | Yes |

Plan Your Event
For larger conferences our main hall can seat 575 delegates and is equipped with the latest audio and visual presentation equipment. We also have two further halls including a fully equipped sports hall, all of which can easily be reorganised into excellent exhibition spaces.
There are a number of other rooms accommodating 8 to 150 delegates that can be used as small conference venues, training rooms, board rooms and lecture rooms. Whatever the size of your event, there are dedicated staff that will ensure you get the most from your booking.
Kings Centre has full disabled access and is within easy reach of the main roads into Eastbourne and Hampden Park railway stations.
The Kings Centre offers in house catering. We take great pleasure in offering a high quality buffet menu for conferences at affordable prices. Menus can be tailored to your requirements.




